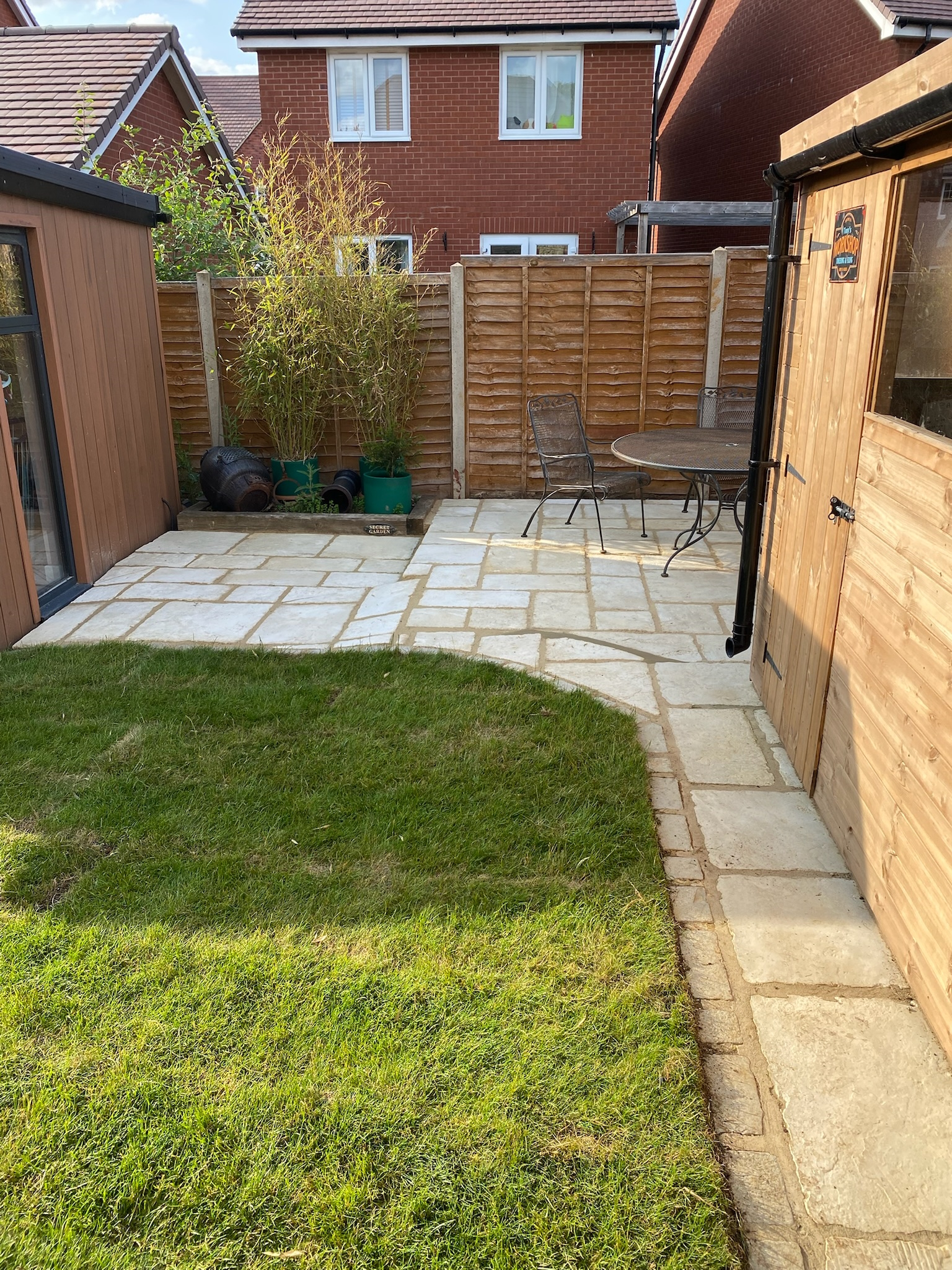Larger Projects
Family home in Faringdon
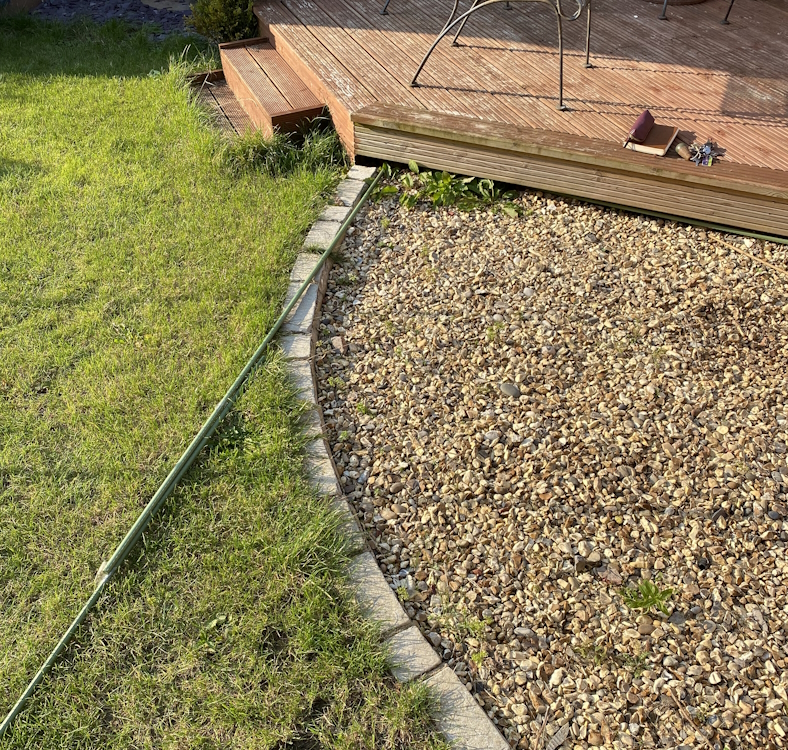
Work at this property was carried out in two phases. Phase One (originally there was only going to be Phase One) was to prepare the ground for a workshed. The clients wanted the area paved in such a way that it would seamlessly merge with what was already there. The new paving would abut some decking that stood a good 30cm off ground level, so there was no need to sink the new paving into the ground. Edging stones were to be cleaned up and reused.
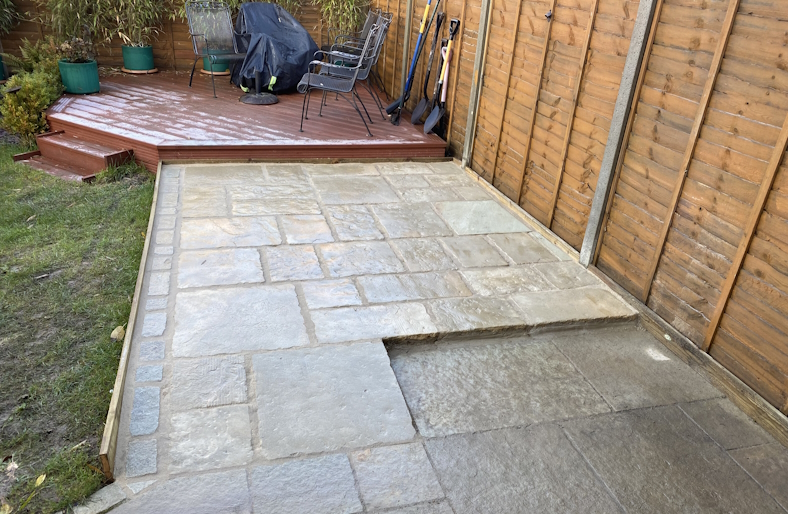
As is always the case with adding on paving, it was all about the levels. The small height difference near the fence wouldn't matter because that was where the wheelie bins would go and the end of the shed was going to block it off anyway, so it didn't really constitute a trip hazard.
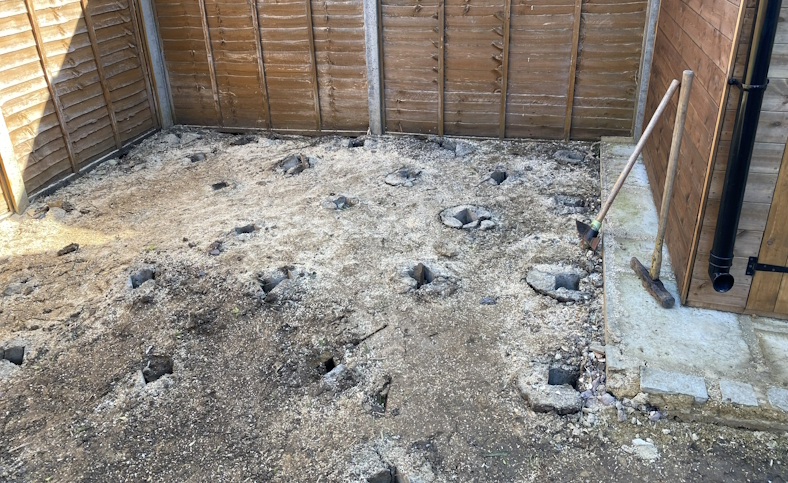
During the time it took for the shed to arrive, the clients grew to like the new paving so much that they decided they wanted more of it and to remove the decking and carry on the paving round to the home office. The decking was well supported on wooden posts. Once they were all removed, did the client want to have all the paving on the same level, or for the new seating area to be slightly lower than the shed? The clients decided on the latter, partly because it would give them and their neighbours a bit more privacy.To further complicate matters, the small area by the home office was a few inches lower still!
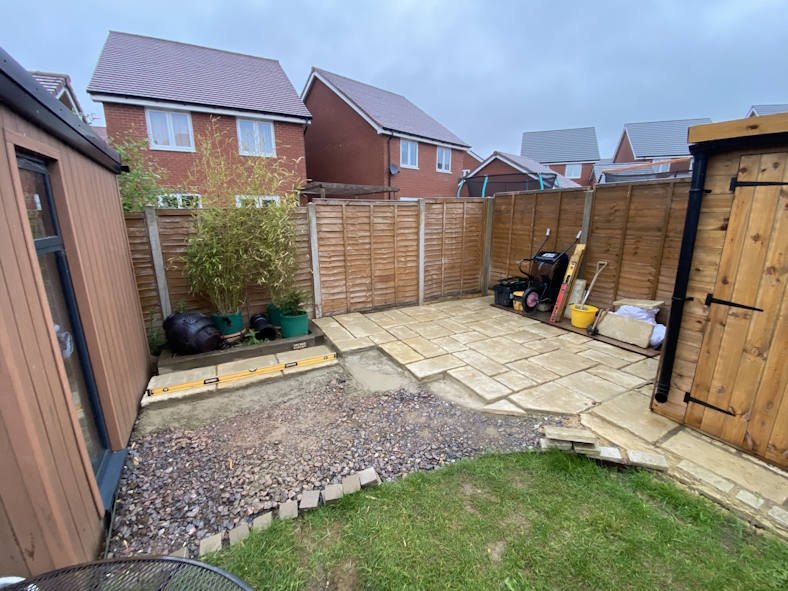
Once completed, the clients had the wrap-around effect they wanted with the various changes in elevation neatly accommodated using gentle ramps. The original turf that had suffered from drainage problems was replaced and the various elevation differences reconciled by building up a goodly layer of top soil where necessary.
