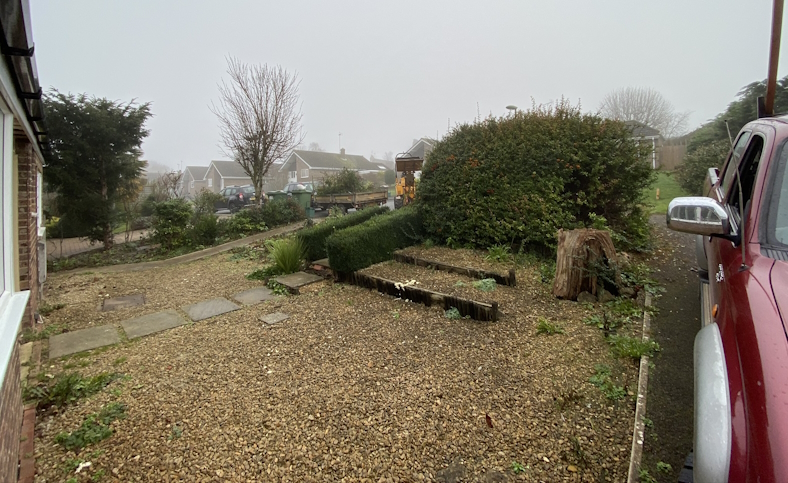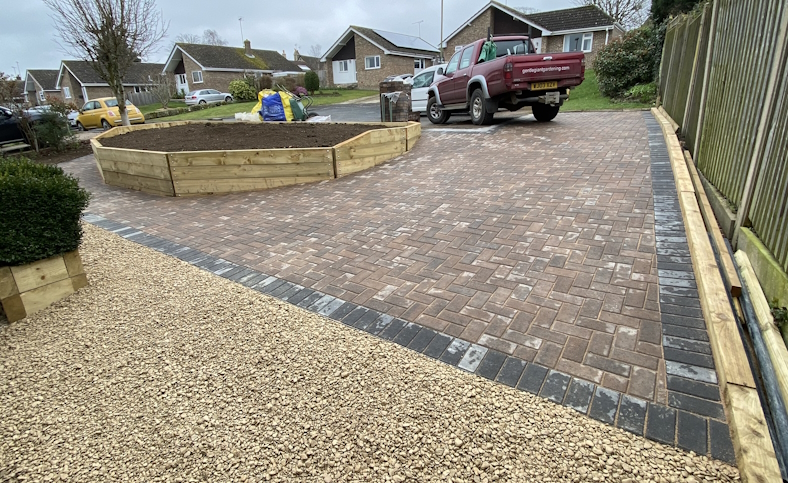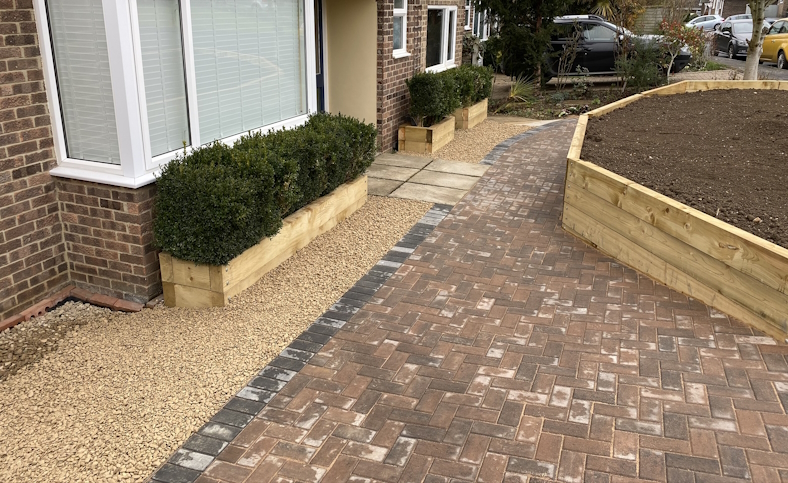Larger Projects
Family home in Faringdon.

The clients had recently moved into their new house and as well as carrying out substantial work indoors wanted to address the sloping space out front which was looking tired and not particularly welcoming. The steep slope up to the road was a challenge and the hedge which flanked the path (in the photo one side has already been removed) consisted of a long-estabilshed pyrocanthus, which meant there were a lot of thorns to navigate when going shopping and a lot of old cuttings in the gravel that were a potential hazard to their labrador's paw pads. They were also expecting their first child and could see that pushing a buggy through muddy gravel up an uneven path was not going to be ideal.

They had been quoted for the whole area to be block paved, which would certainly have addressed the issue of easy access but there was a fear that covering such a substantial area in just brick would be a bit sterile and cold for a home. After consultation it was decided to create a level walkway spanning the front of the house and giving access to the front door from both the main parking area and the garden/main road. Raised beds were to be placed along the front of the house and a large raised bed created between the walkway and the road. The one-car wide parking area was to be expanded and extended to allow up to three vehicles to be parked off road. The extensive use of sleepers complimented by cotswold stone chippings would offset & soften the look of the block paving. It would also brighten areas previously hidden under dreary gravel.The garage was going to be repurposed so there was no need for the block paving to go all the way down the slope and the original paving slabs were given a new lease of life in the porch.

The main challenge on this project was getting to grips with the different angles engendered by the design. The end result was a much easier to navigate space & a sizeable bed in front of the house, primed and ready for planting when the weather warmed up.